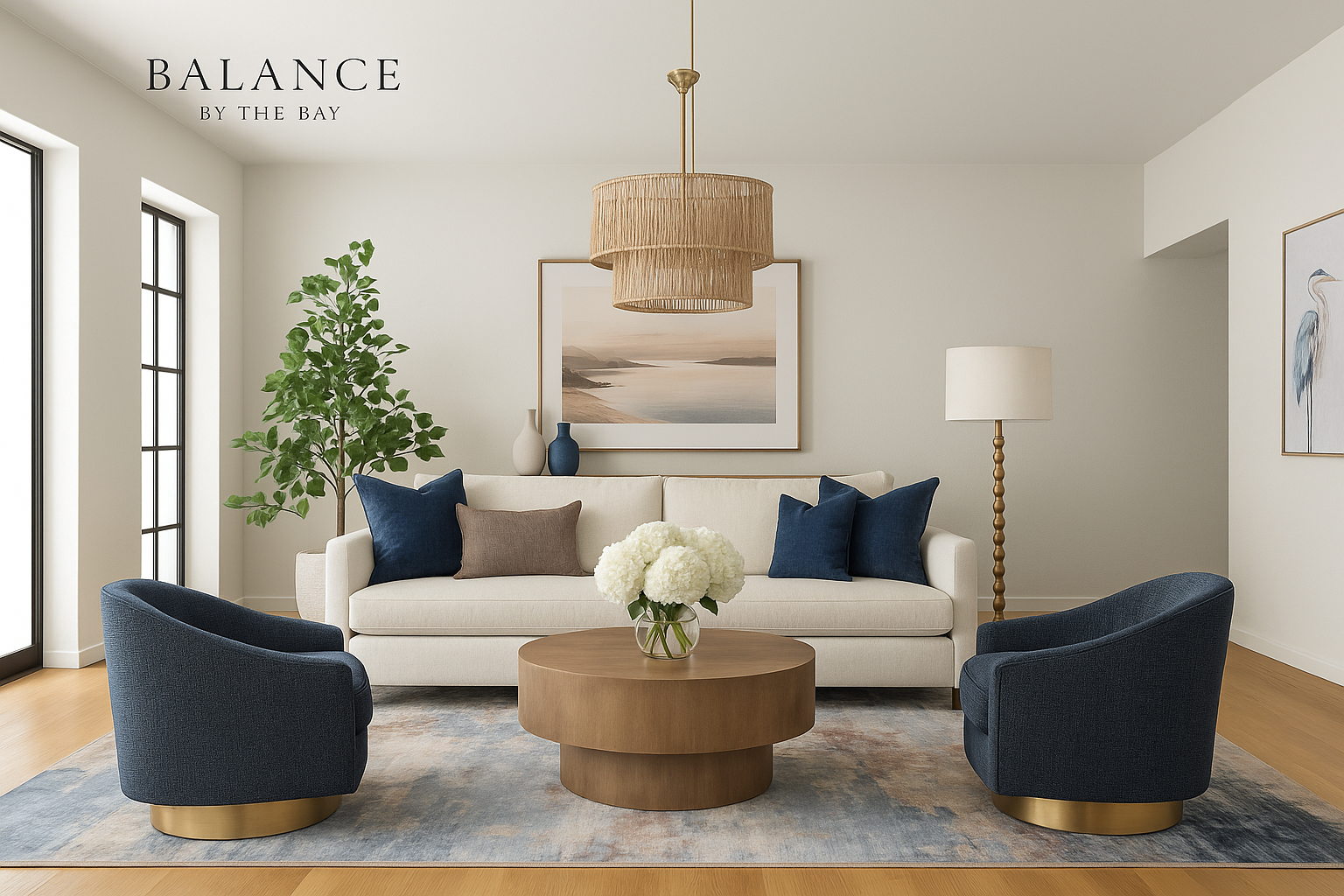Interior Design That Actually Improves How You Feel at Home
Solving real design challenges—awkward layouts, harsh lighting, poor flow, rooms that just feel "off"—by combining beautiful aesthetics with thoughtful space planning.
Using natural materials, layered lighting, and intentional arrangement, we create environments that support your daily comfort and well-being.
The result? Calm, elegant spaces that work for your real life, not just for photos.
Our Design Services
Eco-Conscious, Biophilic, and Sustainable Design
Design & Decoration Advice
Including Styling, Staging, and Redesign
Sourcing:
Art, Antiques, and Vintage
Finishes, Fixtures & Materials
Furniture and Accessories
Space Planning: 2D Plans, Elevations, and 3D Renders
Color Consulting for Interior and Exterior
Virtual Design Packages (Note: The links lead to our DesignFiles.co platform for a simple, all-in-one system.)
Our Virtual Packages
Strategic Design Consult - $325
This consultation is designed for spaces that may appear visually appealing but do not function effectively for you and your family’s daily needs.
75-minute virtual walkthrough with real-time problem-solving
Detailed written report with prioritized recommendations
Visual inspiration board showing suggested improvements
30-day follow-up check-in via email
Best for: Living rooms, bedrooms, home offices, and multi-purpose spaces that need to work harder
Timeline: Delivered within 1 week of your completed intake form
Standard One Room Design - $725
A comprehensive design solution for a single space that not only needs to look better but also function more effectively and harmoniously.
45-minute discovery call to understand your needs and preferences
Custom design concept with mood, materials, and color direction
Scaled floor plan with optimized furniture placement
Comprehensive shopping list with direct purchase links
Scaled floor plan (with furniture layout)
Detailed implementation guide with step-by-step instructions
One revision round based on your feedback
Final design presentation with everything you need to execute
High-Impact Zones Package - $1,100
Design the spaces that matter most to your daily life with intention and care. Select any two rooms that play a significant role in your everyday routine.
60-minute discovery call to prioritize your spaces and lifestyle needs
Custom design concepts for both rooms with coordinated style direction
Scaled floor plans with optimized furniture placement for each space
Comprehensive shopping lists with direct purchase links (organized by room)
Detailed implementation guide with room-by-room instructions
One revision round to refine both designs
Final design presentation showing how your spaces work together
Timeline: 3-4 weeks from project kickoff





